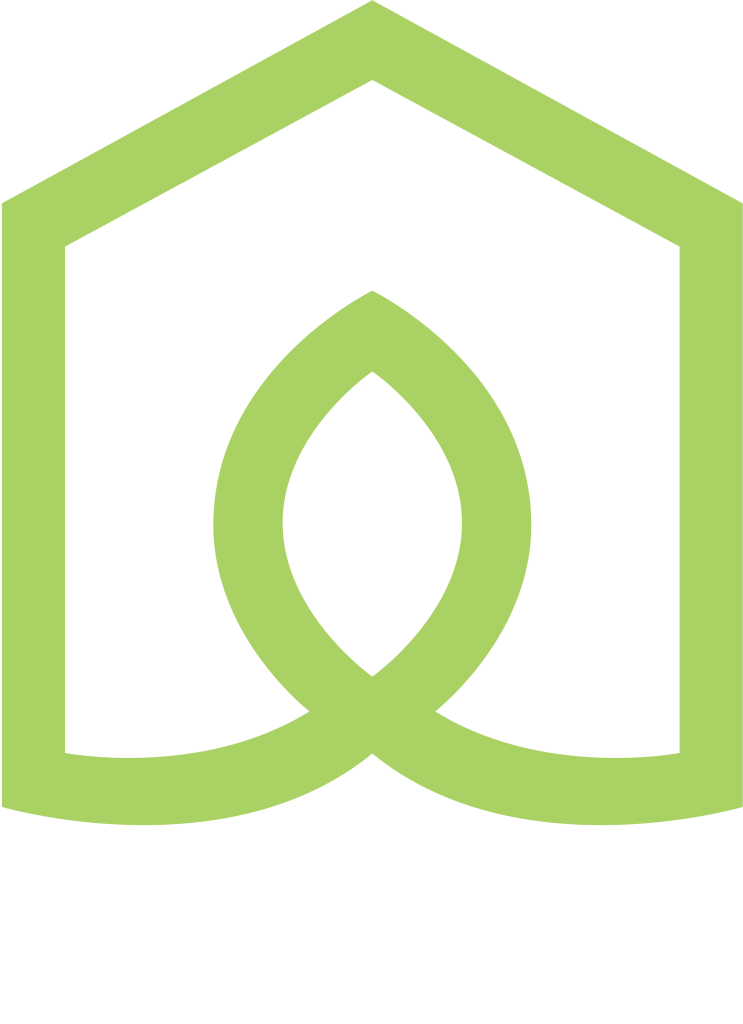The Italianate @ 601 E. Washington St.
Located in the Emily Kimbrough Historic District, this beautiful home built before 1886 was created in the Italianate architectural style, which emphasizes the rambling, asymmetrical characteristics of Italian farmhouses, with tall narrow windows and a low-pitched roof.
3 Bedrooms, 2 Bathrooms, 2,300 sq. ft., $39 per sq. ft., completed in 2011, funded by Community Development Block Grant.
Ball State’s ecoREHAB studio helped with the 2011 full-scale rehab, which was funded by a Community Development Block Grant. Our sustainable approach diverted more than 2300 lbs. of metal, 2700 lbs. of concrete, and an estimated 2900 lbs. of drywall and wood scraps from the landfill. We installed low-flow WaterSense certified fixtures, aerators on kitchen faucets, pressure assisted 1.1 gallon/flush toilets and rainwater collection to reduce the water use. We also installed rain barrels and a compost area to help maintain the garden planted to protect from erosion due to run off from the neighboring parking lot. PDF of full project details
Old West End @ 522 S. Gharkey St.
Built in the late 19th Century, this Victorian Style home is among the oldest in the Old West End Historic District near downtown Muncie. Having been unoccupied for at least 20 years, the home was tagged for demolition before ecoREHAB took it on in 2012.
2 bedrooms, 1 bath, $59 per sq. ft. 1,100 sq. ft., completed in 2012, funded by the Ball Brothers Foundation
The focus of this–ecoREHAB’s second rehab–was on reuse, as the Ball State ecoREHAB studio used reclaimed materials for all but the concrete footing, masonry mortar, fasteners, and roofing. Even with severe water damage and structural issues, the team was able to carefully deconstruct and salvage lumber to build a new back deck, porch, and doors. With the large amounts of salvaged wood and trim from the house, students constructed a mantle was constructed entirely from door trim, decorative wood pieces and a piece of tree trunk. PDF of full project details
Second Old West End @ 535 S. Gharkey St.
2 bedrooms, 1 bathroom, 860 sq. ft., $89 per sq. ft., completed in 2013
ecoREHAB’s previous work in Muncie’s Old West End led to yet another partnership with Ball State’s ecoREHAB studio to engage students in a full-scale rehab of a forgotten property. A team of four students began work in fall 2012 to evaluate the structure, develop a plan, and formalize the budget and project schedule. A team of ten students began the work on site in Spring 2013, tackling the roof, foundation, and tedious weatherization process. This unique partnership with Ball State’s College of Architecture and Planning exposes future architects to innovative design strategies and hands-on training.
Comeback Street House @ 511 W. Main St.
Known as the comeback street, the city of Muncie has put more than $1 million back into Main Street to return it to its former glory.
3 bedrooms, 3 bathrooms, 1800 sq. ft., $72 per sq. ft., completed in 2013, funded by the City of Muncie, NSP3 Program
For many cities, demolition is often the first option for abandoned housing because once these lots are empty, they typically stay empty. But ecoREHAB is driven to demonstrate that we can restore existing homes using green principles without sacrificing affordability and contextual design. This home is now running at peak efficiency, with low flow plumbing fixtures, high efficiency condensing unit, high efficiency furnace, and storm windows and weather-stripping. PDF of full project details
The Four-Leaf Clover @ 817 Charles St.
2 bedrooms, 2 bathrooms, 1400 sq. ft., $38 per sq. ft. completed in 2014. Partnered with PathStone Housing Corporation of Indiana, Muncie Community Development, High Performance Government Network, Mutual Bank, Homes by Karen, Rebekah Hannah, ReMax Realty, Caliber Funding
Built in 1910, this 2 bedroom, 2 bath home has a rich history of housing families in Muncie. We named it to signify how lucky we are to embark on these projects with partners, including PathStone, which increase our impact on the community.
The Key Lime Pie House @ 1109 W. Kilgore Ave.

3 bedrooms, 2 bathrooms, 1200 sq. ft., began in 2016, funded by the Muncie Community Development, HOME Funds
Partnering up with PathStone, ecoREHAB helped design and monitor the rehabilitation process on the Key Lime Pie House, which gets its name from its sunny color. ecoREHAB provided design drawings for the house and monitored the construction work. Overall, a second bathroom was added upstairs, the plumbing and electrical were updated, and high efficiency AC and furnace were installed.
Norma’s Place @ 1215 W. 10th St.

2 bedrooms, 1 bath, 848 sq. ft, reconstructed by ecoREHAB with the help of Ball State students in the ARCH 402 ecoREHABstudio
Built in 1880, this home has seen many of Muncie’s ups and downs. In January 2014, the city condemned the 10th Street property after its owner was arrested for allegedly cooking methamphetamines. Vapors from production of the synthetic stimulant lingered in its air vents, saturated the walls, and settled in the carpet. Neighbors were convinced the house was destined to become one of Muncie’s nearly 150 former meth homes turned abandoned, weed-ridden lots that leave a lasting scar. But in 2015, ecoREHAB purchased the home and laid the groundwork for 23 Ball State architecture students, led by Professor Jonathan Spodek, to transform the deteriorating property into a safe, affordable home during spring 2016. Only one piece of its past remains: a single bathroom window.

